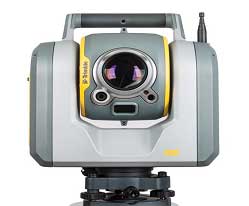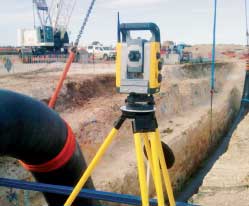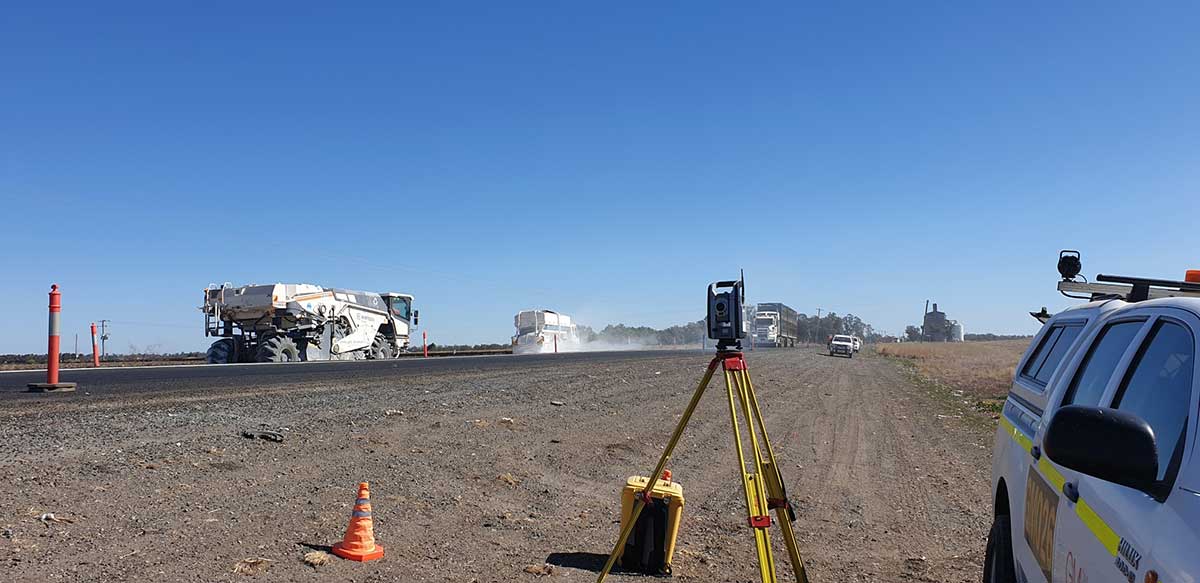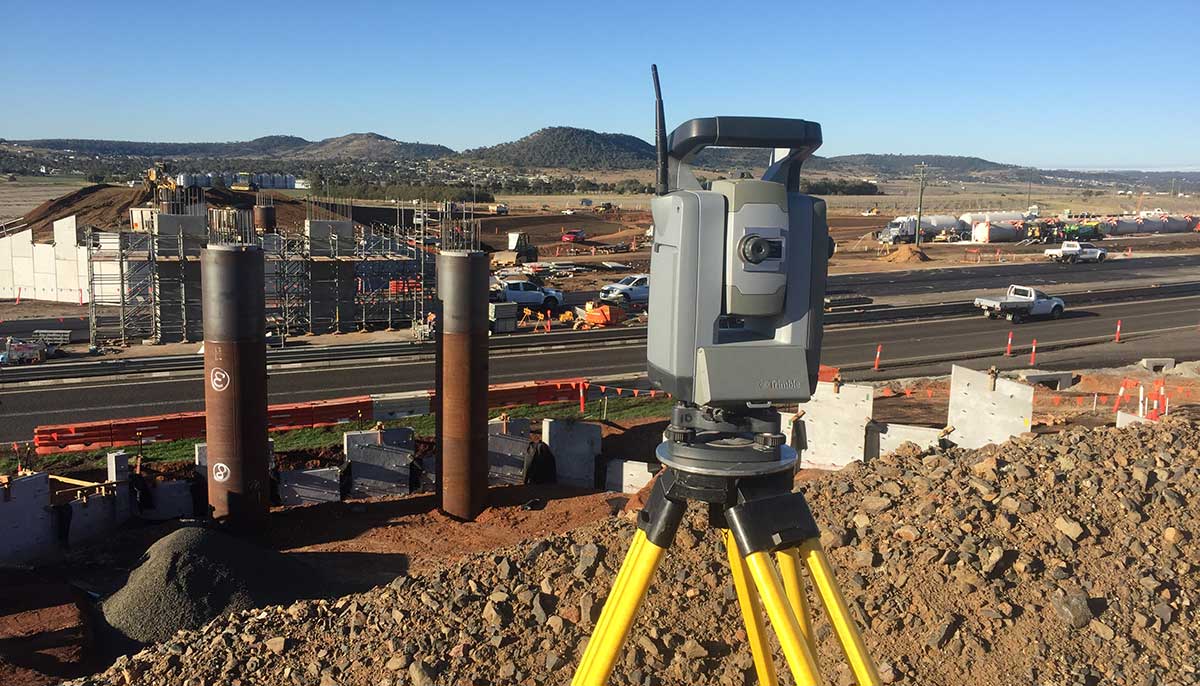KEY FACTS
CLIENT
SEYMOUR WHYTE
PROJECT DURATION
2 years
WORKS REQUIRED
Engineering Survey, Monitoring and UAV Volumes
PROJECT VALUE
undisclosed
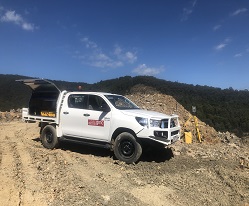 The Upper Yarra Dam was constructed in 1957 an is operated and maintained by Melbourne water, the Upper Yarra dam supplies water to the Upper Yarra region and the Silvan Reservoir which distributes water to the majority of Melbourne.
The Upper Yarra Dam was constructed in 1957 an is operated and maintained by Melbourne water, the Upper Yarra dam supplies water to the Upper Yarra region and the Silvan Reservoir which distributes water to the majority of Melbourne.
The upgrade of the dam is to improve the safety features of the dam which will bring the dam up to the latest standards, there are approx. 50 – 60 people based full time on site and duration of the project is 1.5 – 2 years, with a project value of 50 million.
The project involves moving approx. 300,000 m3 of material, excavating roughly 10m off the downstream face of the dam wall. The design involves constructing a new filter trench and filter outlets that runs the entire length of the dam face, with 92 sand filled secant piles located at the right hand abutment, this is designed to capture any potential water seepage and be filtered to lowest point of the dam at the Seepage Weir. Approx 100,000 m3 of material will be removed from the Seepage Weir and used to rebuild the Dam face, the Seepage Weir will then be re-constructed with a new structure capturing any excess water. There are approx. 20 to 25 machines on site consisting of moxie’s, excavators, piling rigs and numerous other types of heavy machinery.
Survey work includes monitoring the dam wall twice a week with 60 + prims installed along the excavation face of the crest, the prisms will be removed over time as the crest is slowly rebuilt. UAV flights are required daily to help capture movement of material and progress of site works, weekly tracking of volumes is completed to help ensure that we will have the correct amount of material to rebuild the dam wall. A surveyor is based full time on site capturing as-builts of the excavation, general set-out duties, pick-ups of materials placed.
We are contracted as Seymour Whyte’s Survey manager, daily duties involve, processing all as-built and conformance reports, bulk earthwork volumes on a weekly basis, managing all design and creating models, management of all machine control onsite, flying of the UAV and processing the daily flights, managing survey sub-contractors.

